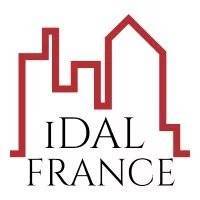
IDAL Agence Immobilière
Siège social-Route de Paris 12150 Sévérac-le-Château
Bureau secondaire : 79 Avenue du Lot
48500
Banassac
France
en

Siège social-Route de Paris 12150 Sévérac-le-Château
Bureau secondaire : 79 Avenue du Lot
48500
Banassac
France
This site is protected by reCAPTCHA and the Google Privacy Policy and Terms of Service apply.